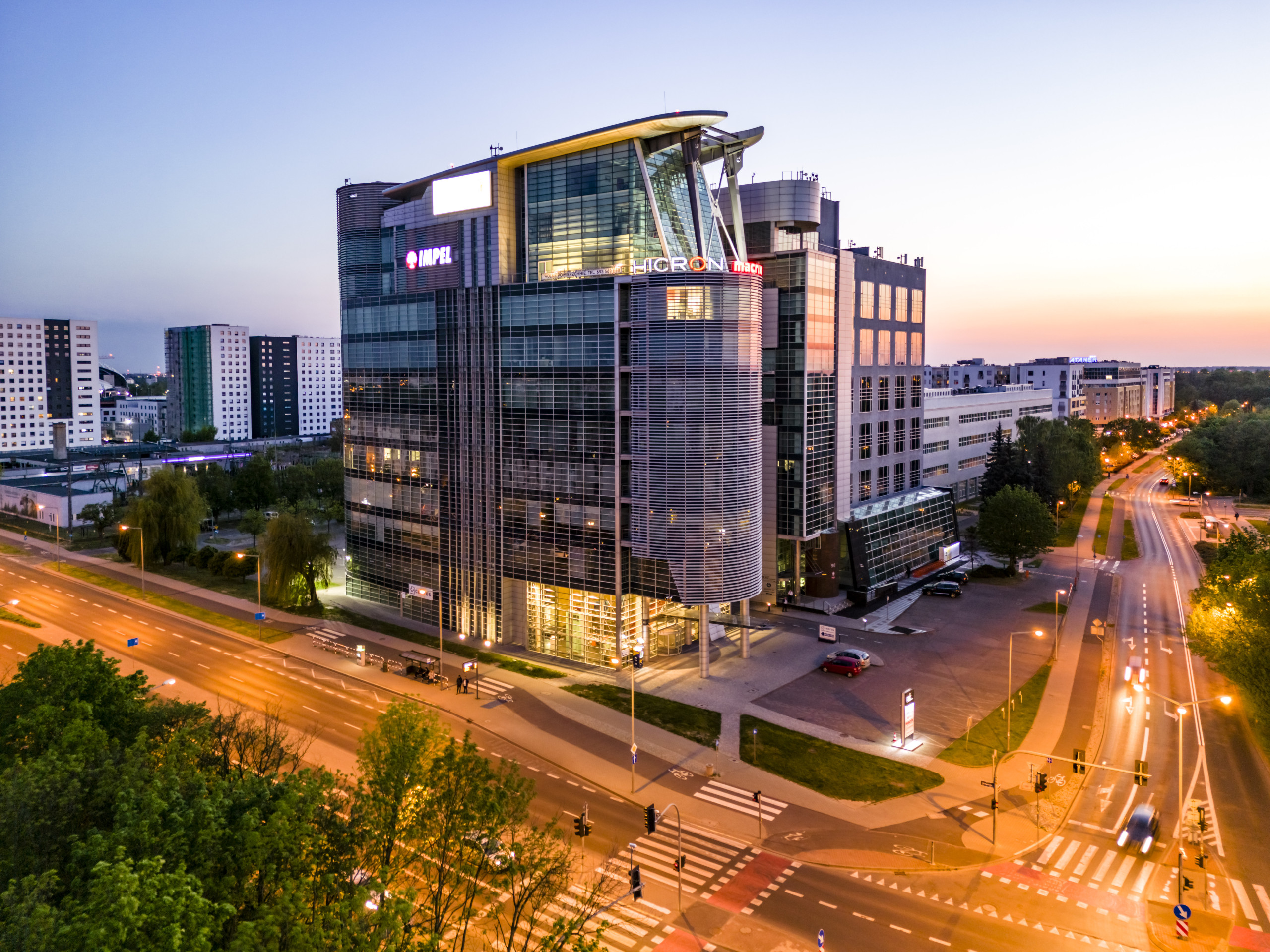BuildingsPGK Centrum
PGK Centrum is an exceptional place on the business map of Poznan. Two interconnected skyscrapers, permanently dominating the northwestern part of the city, along with a three-story building set back from the others, offer over 19,500 square meters of adaptable high-standard office space and convenient infrastructure to accommodate even the most demanding businesses. We offer our tenants flexibly arranged office spaces and a range of amenities for employees, improving working comfort and ensuring an appropriate level of security.
PGK I
Large glass facades, perfectly illuminating the surfaces.
Diverse modules: from small spaces to open-space offices.
Above-ground parking, guest parking in front of the building.
Bike racks.
Parcel locker.
ATM
Total rental area:
8000 m2
Number of floors:
13
Available premises:
1
Want to know more?
PGK I
PGK II
Class A office building
Modern, timeless architecture
Fully glazed facade, providing fantastic illumination to the offices
Conference room equipped for meetings and events organization
Large spaces with the possibility of dividing into smaller offices
Garage hall
ATM
Freight elevator and spaces for suppliers
Total rental area:
8700 m2
Number of floors:
12
Available premises:
3
Want to know more?
PGK II
With a passion for good food.
We also know that work is not everything, that’s why in the place of the former canteen, a bar/restaurant has been created, born out of a passion for good food and a wonderful atmosphere for communal feasting.
If you need catering or want to organize a meeting, party, or event, please contact HARA Catering directly:
Tel. 694 348 008
e-mail: kontakt@haracatering.pl


















